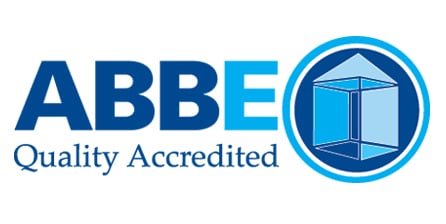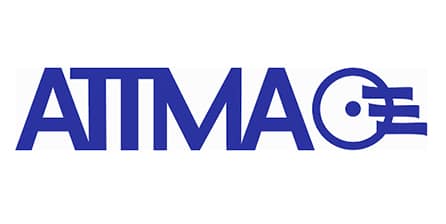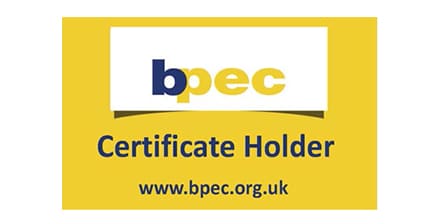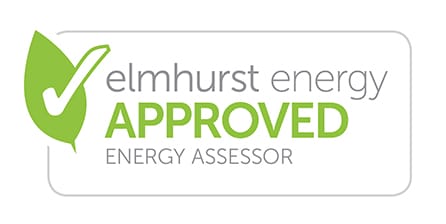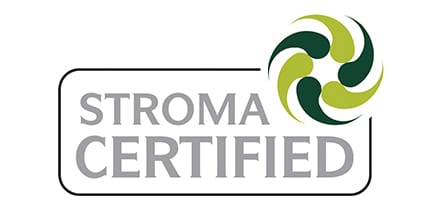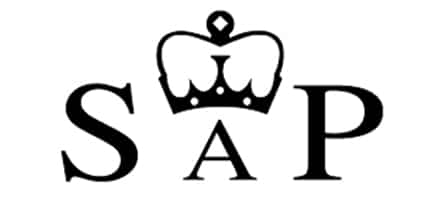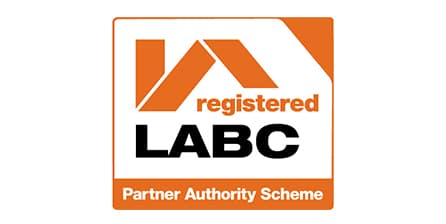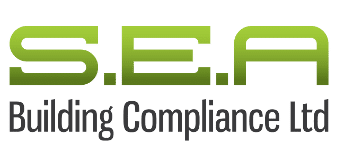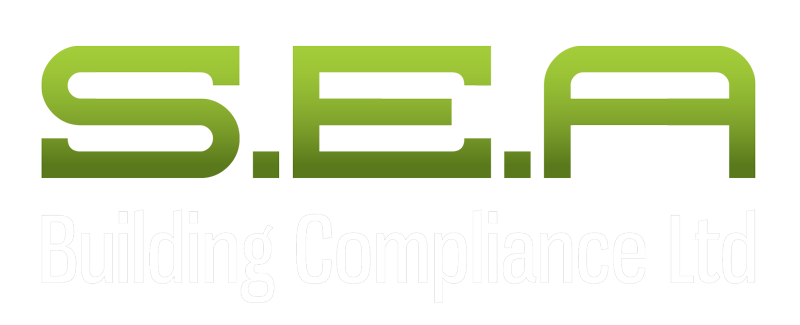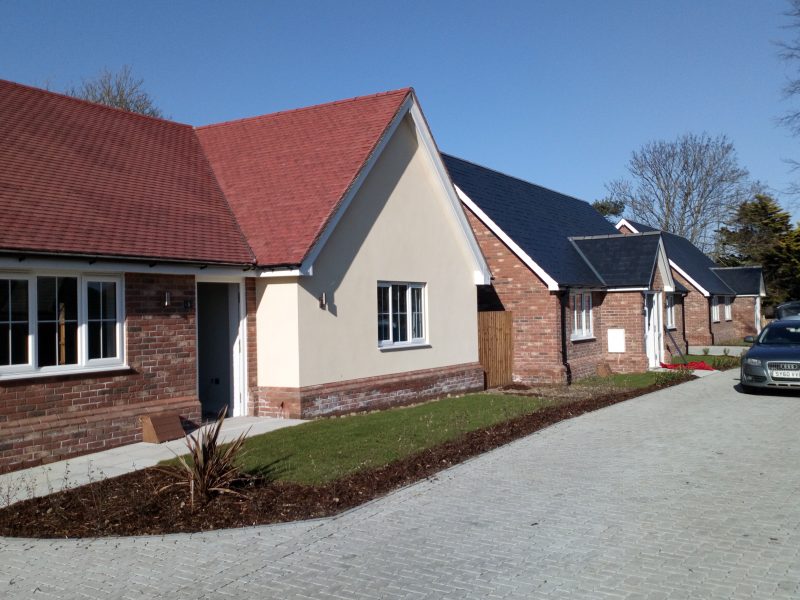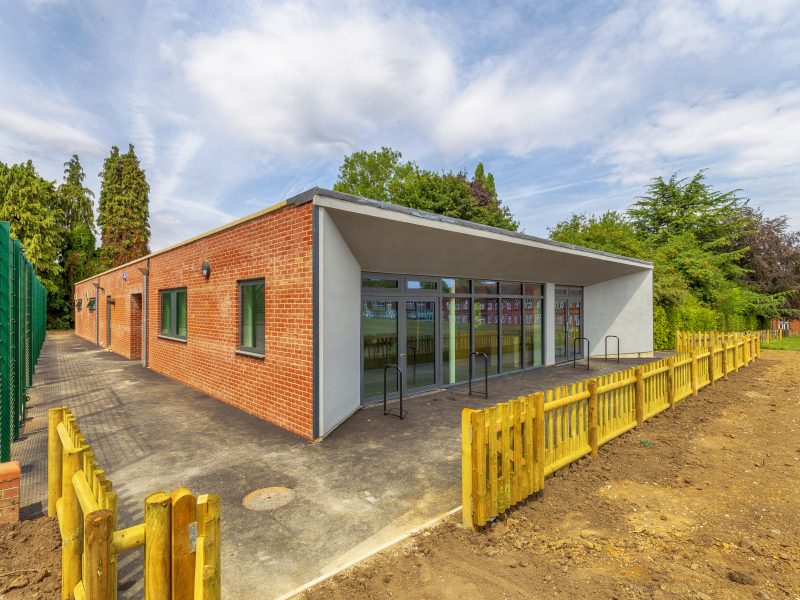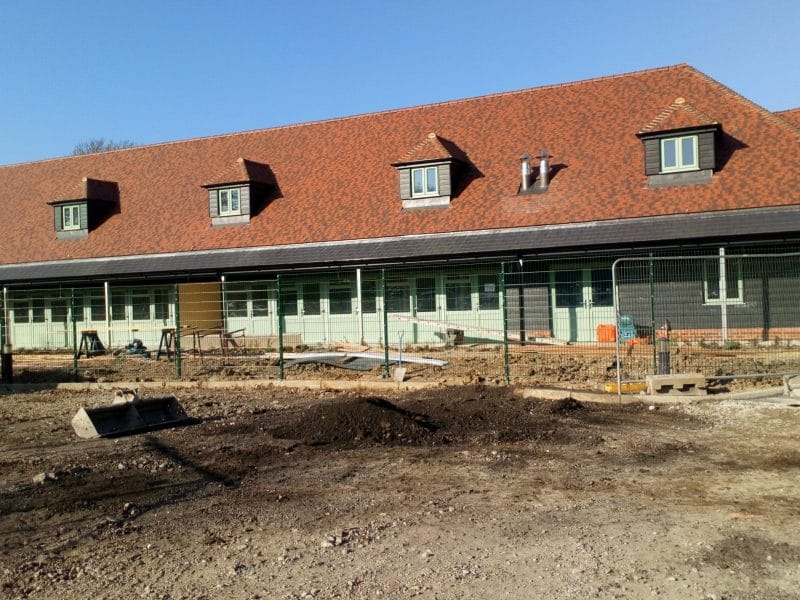S.E.A provide fully accredited Air Tightness Testing, which is a necessity for all new projects to comply with Building Regulations.
An air tightness test is also known as an air leakage test/Air Pressure Test. An air test will quantify the amount of uncontrolled air loss or gain through cracks, holes or gaps in the fabric of a building. These are felt as draughts and conversely, lead to heat loss.
An air test is usually carried out on completion of the building.
Air testing is a building regulation requirement. Approved Document Part L 1a sets out the applicable regulations for England and Wales.
Achieving a good level of air tightness is important for the energy efficiency of the building. Not only will it save on heating costs but it will reduce the impact of carbon emissions.
Good air tightness enhances the comfort of occupants and protects against airborne pollutants, dust and pollen.
The procedure for an air tightness test
The Air Testing assessment in detail
1.
The air test engineer will obtain the necessary information to complete the test. This includes the building dimensions and Design Air Permeability of the building.
The building is either pressurised or depressurised using a blower fan. Interval pressure readings are then taken within the building. These readings will ascertain how much air leakage there is in the building. The result of the test will be compared with the Design Air Permeability figure set by the SAP/SBEM assessor, and rated pass or fail.
2.
The air test engineer will seal the applicable parts of the building, check U bend traps are filled with water, and make sure the building is fit for testing. (A Building Preparation Form can be downloaded from our website). A calibrated blower fan is fitted within an external door frame of the building and readings are recorded. Environmental readings, wind speed, air temperature and air pressure are taken as these influence the result. The engineer uses computer software to calculate the result.
3.
The engineer is then able to produce a report and issue the certificate.
There is a minimum requirement that a building must achieve an Air Permeability result of 10m3/(h.m2)@50Pa. This represents the quantity of air leakage (m3 per hour) per m2 of the building envelope.
What needs to be done before
the Test is carried out?
Refer to our Air Checklist for the full details
How can I improve my building’s air tightness?
‘Build tight, ventilate right’.
The Communities and Local Government Accredited Construction Details (ACD) are an excellent point of reference.
- General advice is to seal around external windows and doors.
- Seal external wall penetrations.
- Seal service penetrations.
- Ensure a good seal of any flues as they pass through loft ceilings or external walls.
- Apply draught strips to the loft hatch.
- Seal floor/wall/ceiling junctions. Check for hidden holes behind boxing, bath panels and shower trays.
What happens if an air tightness test fails?
If it fails, the engineer will advise on the potential leakage points. These can often be easily remedied on the day and then re-tested. If the problem is more substantial, a further re-test may need to be arranged on another day.
Any remedial work is usually completed by the builder, unless an arrangement is made with the testing engineer. There are often disclaimers in place for remedial works carried out by the engineer in relation to a non-guarantee of a test result passing.
How many tests do I need on my development?
Building Regulations Part L1A specifies that:
3.17 On each development an air pressure test should be carried out on three units of each dwelling type or 50 per cent of all instances of that dwelling type, whichever is less. For the purpose of this approved document, a block of flats should be treated as a separate development, irrespective of the number of blocks on the site. The dwelling(s) to be tested should be taken from the first completed batch of units of each dwelling type.
Note: Most larger developments include many dwelling types. Multiple units of each type should be tested to confirm the robustness of the designs and the construction procedures.
Outline of dwelling types:
- They must have a difference of no more than one significant opening.
- A difference in floor area of less than 10%.
- They must employ the same construction method.
Below is a formula for testing multiples of the same dwelling type:
| No. of Units Per House Type | Tests Required |
| 1 or 2 of a single house type | 1 Test |
| 3 or 4 of a single house type | 2 Tests |
| 5 or More of a single house type | 3 Tests |
The tested dwelling must then attain an Air Permeability rate of 2 or less, than the Design rate. If this does not occur, then further dwellings are tested.
Testimonials
Our approach is to provide an excellent customer experience through efficiency, reliability, knowledge and professionalism.
WW Martin
"We have worked closely with Tom & Kevin on many commercial and residential projects for both SBEM & SAP’s and onsite air and sound test and find their approach practical in meeting our objectives."

Red Key Concepts
"We have been delighted with the wide range and highly professional services that SEA Building Compliance have offered to us in a selection of our development projects. Specifically they have provided us with a high quality SAP, SBEM, air and sound testing solutions within our residential and commercial builds and at every stage of the build to ensure that we achieve compliance."

Kudos Surveying
"I just wanted to thank you and your team for the excellent service we and our clients have received from SEA Building Compliance Limited. We particularly appreciate all the hard work you all put in to meet our sometimes ridiculous deadlines and of course all of the solutions you put forward to assist the projects. This is a tribute to the quality of your team and the services provided, we have enjoyed working with you all and the opportunity that has presented to use your extensive range of professional services to provide solutions to our technical problems. Once again, thank you and all of the team that have worked on our projects and we hope to continue working closely together in the future. "
BBS Construction Ltd
"We have appointed SEA Building Compliance on several housing and commercial projects and have always found them to be professional and very knowledgeable in building compliance testing, consultation and certification. We have no hesitation in recommending them to others and continue to utilise their expertise on our own developments. "

Ashford Borough Council
"We are proud to have had a long association with S.E.A Building Compliance Ltd who we use for thermal calculations as well as sound and air testing. This supplements the building consultancy and building regulation services we offer making a much more complete ‘one stop shop’ for our clients. As such S.E.A are considered to be part of our team. We find the service to be extremely professional and approachable and at a value that results in no need for us to look elsewhere."


Speak to an expert about your compliance and testing requirements
